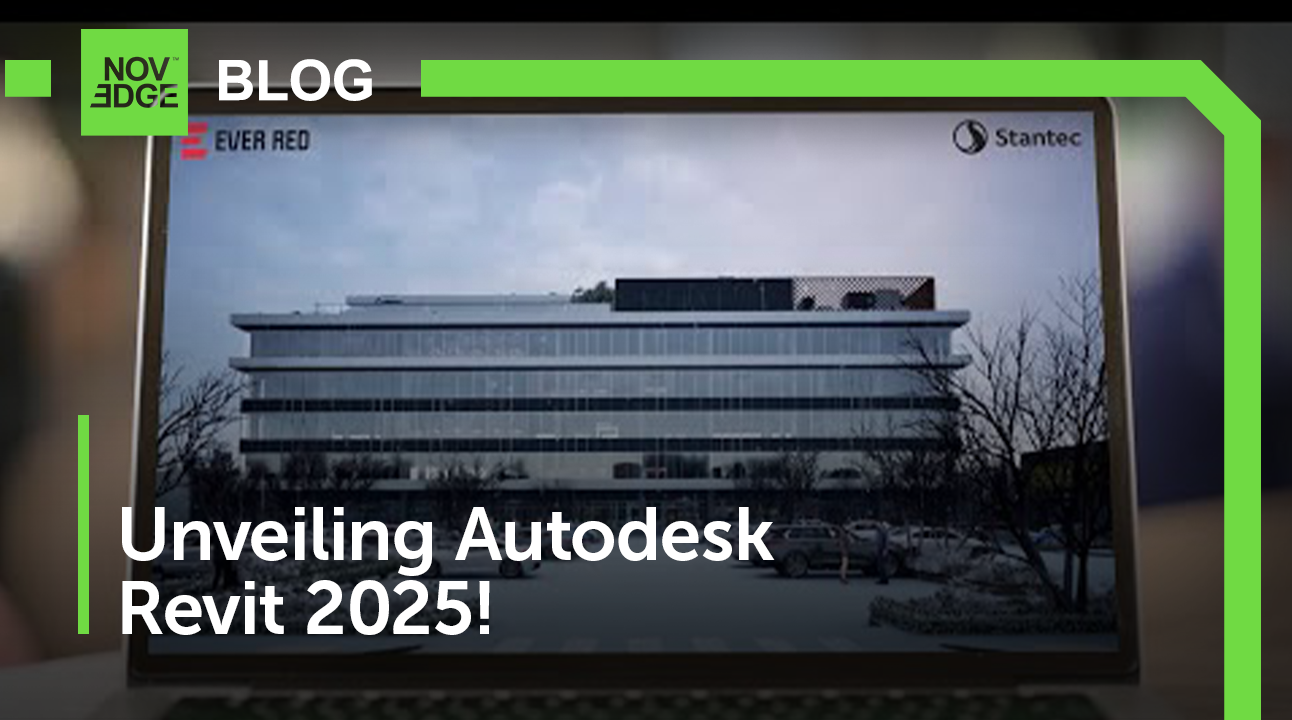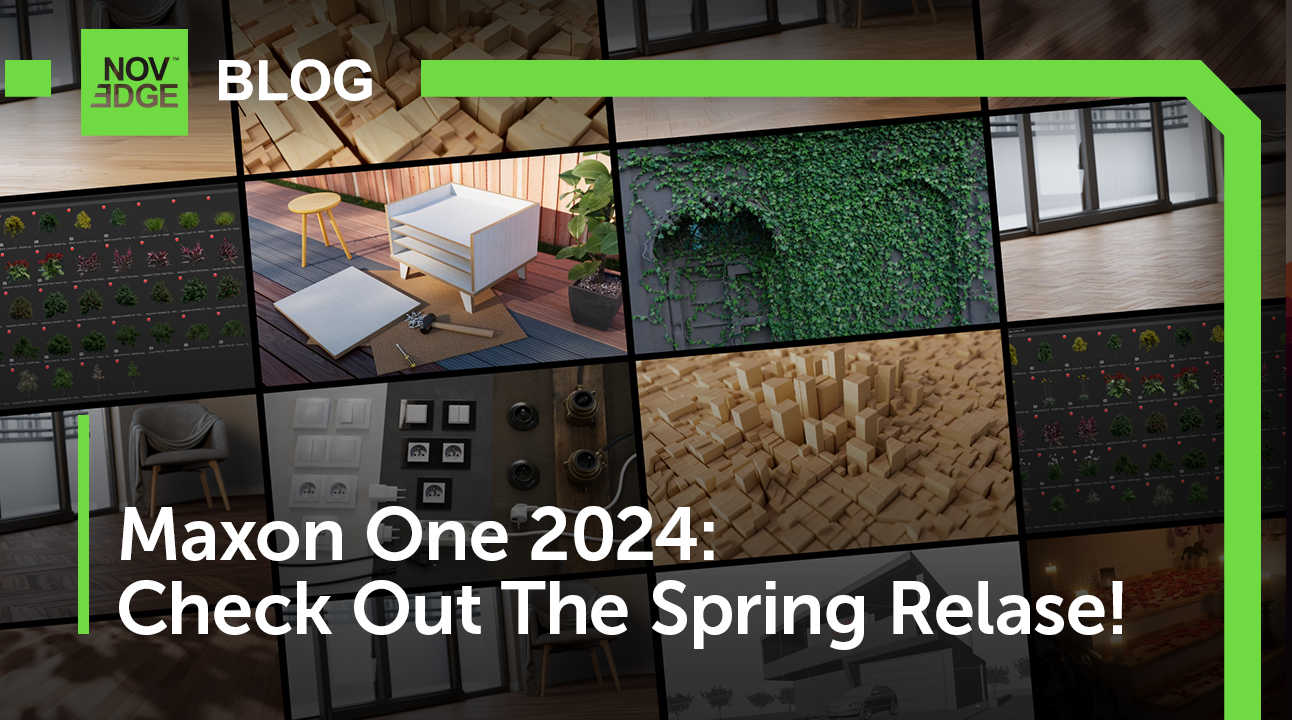Your Cart is Empty
Recent Articles
- Efficiency Meets Innovation: SketchUp 2024 Unveiled
- Maxon One Spring 2024 Release Packs Particle Power, Toon Shading, and More
- TurboCAD 2024 Unveiled by IMSI Design: Discover the New Features and Enhancements
- Exploring the Latest InfraWorks 2025 Updates
- Introducing the Latest Innovations in Autodesk's ReCap Pro 2025
- Discover the Latest Enhancements in Civil 3D 2025
- Exploring the Newest Features and Enhancements in Revit 2025
- Explore the Latest Features in Vantage 2.3 Update
- Explore the Latest AutoCAD 2025 Enhancements: Activity Insight, Smart Blocks, and Apple Silicon Support
- Unveiling Enscape 4.0: Revolutionizing Design with Unified Experience for macOS and Windows Users
Exploring the Newest Features and Enhancements in Revit 2025
April 03, 2024 3 min read

The unveiling of Revit 2025 marks a significant leap forward in the realm of design and construction software, offering a suite of new capabilities and enhancements that continue to push the boundaries of what's possible in Building Information Modeling (BIM).
As we delve into the transformative features of Revit 2025, let us explore the enhancements designed to streamline site design, refine concrete and steel modeling, and elevate architectural, structural, and MEP engineering workflows. We will also touch upon the integration of Community ideas, sheet collections, and the significant strides made towards sustainable design with the introduction of Total Carbon Analysis for architects.
New Capabilities for Site Design
Revit 2025 enhances topography modeling and excavation processes. The introduction of Toposolids and the Model by Face tool allows for the creation of complex topography with greater flexibility. The new excavation tools enable precise cut calculations, and the grading process is now more intuitive with the ability to snap to 3D points in underlay geometry. These improvements, alongside the realistic appearance of Toposolids, give designers the means to efficiently and accurately shape the landscape of their projects.
Concrete Detailing Productivity
Revit 2025 caters to structural engineers and rebar detailers, emphasizing productivity with parametric splicing for reinforcement modeling and enhanced control over bending details. This streamlines the creation of shop drawings and minimizes fabrication errors, leading to a smoother construction process.
Enhanced Interoperability and Compatibility
Revit's ability to efficiently manage the flow of data is paramount. The 2025 update expands on openBIM and IFC category mapping, along with support for STEP files, new horizontal coordinate systems, and the latest gbXML schema. This ensures that users can engage in seamless data exchange and integration across various stages of project development.
Streamlined Documentation
Documentation is often seen as a necessary yet time-consuming part of design workflows. Revit 2025 introduces Sheet Collections and enhances the flexibility of the project browser to simplify document management, organization, and navigation, greatly improving efficiency.
Further updates to Revit 2025 span across structural analysis and MEP workflows, where local coordinate systems have seen improvements, and there is added support for cloud-based Fabrication Data Manager. The Revit Personal Accelerator has been updated to boost performance and user experience, and additional features such as Flex linear and radial arrays, updated filter disciplines, and the ability to export background PDFs further contribute to the software's robustness.
In the pursuit of sustainable design practices, Revit 2025 introduces Total Carbon Analysis for architects, a tool that aids in the assessment of both operational and embodied carbon, helping architects to make environmentally conscious decisions from the very inception of a project. This new capability aligns with the AIA 2030 commitment to zero carbon, placing architects at the forefront of sustainable design.
The feedback from the AEC community has been integral to the development of Revit 2025. A standout feature, Toposolids, illustrates the impact of community input, enhancing BIM-native workflows for site modeling and design, as detailed by Environment for Revit in their post "How the new Toposolid Revolutionizes Grading in Revit".
Also noteworthy is the recent announcement of Informed Design for Revit, an add-in that unlocks industrialized construction by enabling design with manufacturable building products. This capability fosters improved design quality, reducing errors and rework.
For professionals looking to stay informed and influence the future development of Revit, the Autodesk AEC Public Roadmaps provide a transparent look at upcoming features and strategic vision. Additionally, resources such as Revit Forum, Revit Ideas, and Revit Preview access offer avenues for community engagement, feedback, and early testing of new features.
In conclusion, Revit 2025 represents a forward-thinking advance in BIM technology, offering architects, engineers, and construction professionals an array of tools to enhance efficiency, accuracy, and sustainability in their projects. For those keen on understanding the newest and most advanced design software technology, NOVEDGE stands ready to provide expertise and solutions. We invite you to contact our sales team at NOVEDGE for more information and support in adopting Revit 2025 within your practice.
Also in NOVEDGE Blog

Maxon One Spring 2024 Release Packs Particle Power, Toon Shading, and More
April 10, 2024 4 min read
Read More
TurboCAD 2024 Unveiled by IMSI Design: Discover the New Features and Enhancements
April 10, 2024 2 min read
Read MoreSubscribe
Sign up to get the latest on sales, new releases and more …



